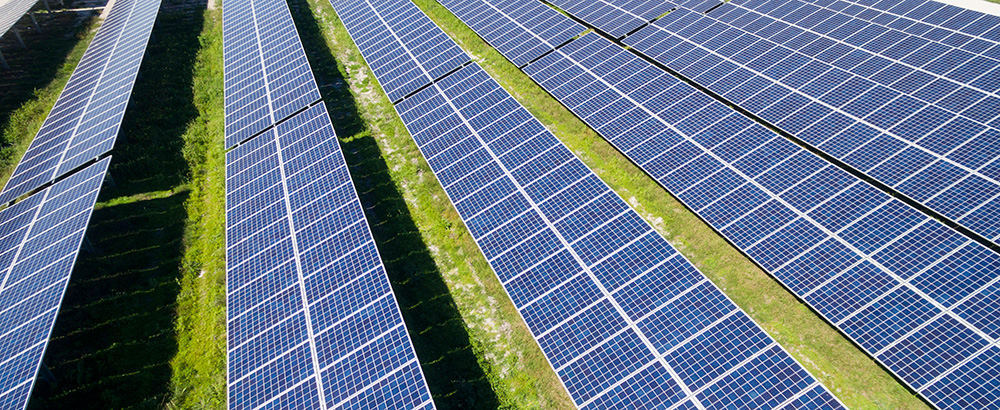Article 10 Application

Exhibits
EXHIBITS
Exhibit 01. General Requirements.pdf
Exhibit 02. Overview and Public Involvement.pdf
Exhibit 03. Location of Facilities.pdf
Exhibit 04. Land Use.pdf
Exhibit 05. Electric System Effects.pdf
Exhibit 06. Wind Power Facilities.pdf
Exhibit 07. Natural Gas Power Facilities.pdf
Exhibit 08. Electric System Production Modeling.pdf
Exhibit 09. Alternatives.pdf
Exhibit 10. Consistency with Energy Planning Objectives.pdf
Exhibit 11. Preliminary Design Drawings.pdf
Exhibit 12. Construction.pdf
Exhibit 13. Real Property.pdf
Exhibit 14. Cost of Facilities.pdf
Exhibit 15. Public Health and Safety.pdf
Exhibit 16. Pollution Control Facilities.pdf
Exhibit 17. Air Emissions.pdf
Exhibit 18. Safety and Security.pdf
Exhibit 19. Noise and Vibration.pdf
Exhibit 20. Cultural Resources.pdf
Exhibit 21. Geology, Seismology, and Soils.pdf
Exhibit 22. Terrestrial Ecology and Wetlands.pdf
Exhibit 23. Water Resources and Aquatic Ecology.pdf
Exhibit 24. Visual Impacts.pdf
Exhibit 25. Effect on Transportation.pdf
Exhibit 26. Effect on Communications.pdf
Exhibit 27. Socioeconomic Effects_Redacted.pdf
Exhibit 28. Environmental Justice.pdf
Exhibit 29. Site Restoration and Decommissioning.pdf
Exhibit 30. Nuclear Facilities.pdf
Exhibit 31. Local Laws and Ordinances.pdf
Exhibit 32. State Laws and Regulations.pdf
Exhibit 33. Other Applications and Filings.pdf
Exhibit 34. Electric Interconnection.pdf
Exhibit 35. Electric and Magnetic Fields.pdf
Exhibit 36. Gas Interconnection.pdf
Exhibit 37. Back-Up Fuel.pdf
Exhibit 38. Water Interconnection.pdf
Exhibit 39. Wastewater Interconnection.pdf
Exhibit 40. Telecommunications Interconnection.pdf
Exhibit 41. Applications to Modify or Build Adjacent.pdf
Figures
FIGURES
Figure 1-1. Regional Project Location.pdf
Figure 2-1. Project Area and Study Area.pdf
Figure 3-1. Project Component Locations (Part 1 of 2).pdf
Figure 3-1. Project Component Locations (Part 2 of 2).pdf
Figure 4-1. Existing Land Uses.pdf
Figure 4-2. Existing Utility Locations.pdf
Figure 4-3. Tax Parcels (Part 1 of 3).pdf
Figure 4-3. Tax Parcels (Part 2 of 3).pdf
Figure 4-3. Tax Parcels (Part 3 of 3).pdf
Figure 4-4. Zoning Map.pdf
Figure 4-5. Specially Designated Areas.pdf
Figure 4-6. Agricultural Use within the Study Area.pdf
Figure 4-7. Recreational and Other Sensivite Land Uses.pdf
Figure 4-8. Aerial Photography of the Study Area.pdf
Figure 4-9. Farmland Classifications of the Project Area.pdf
Figure 9-1. Project Layout with Fixed Panels Only.pdf
Figure 13-1. Real Property Map.pdf
Figure 15-1. Public Health and Safety.pdf
Figure 15-2. Receptor Locations.pdf
Figure 19-1. Sound Receptor Locations.pdf
Figure 21-1. Existing Slopes.pdf
Figure 21-2. Soil Types.pdf
Figure 21-3. Bedrock.pdf
Figure 21-4. Seismic Hazards.pdf
Figure 22-1. Plant Communities of the Project Area.pdf
Figure 22-2. Plant Communities within 500 Feet of Disturbance (Part 1 of 4).pdf
Figure 22-2. Plant Communities within 500 Feet of Disturbance (Part 2 of 4).pdf
Figure 22-2. Plant Communities within 500 Feet of Disturbance (Part 3 of 4).pdf
Figure 22-2. Plant Communities within 500 Feet of Disturbance (Part 4 of 4).pdf
Figure 22-3. Delineated Wetlands and Streams (Part 1 of 6).pdf
Figure 22-3. Delineated Wetlands and Streams (Part 2 of 6).pdf
Figure 22-3. Delineated Wetlands and Streams (Part 3 of 6).pdf
Figure 22-3. Delineated Wetlands and Streams (Part 4 of 6).pdf
Figure 22-3. Delineated Wetlands and Streams (Part 5 of 6).pdf
Figure 22-3. Delineated Wetlands and Streams (Part 6 of 6).pdf
Figure 22-4. Mapped Wetlands.pdf
Figure 23-1. Groundwater Aquifers and Recharge Areas.pdf
Figure 23-2. Surface Waters.pdf
Figure 23-3. Depth to High Ground Water.pdf
Figure 28-1. Census Block Groups in the Vicinity of the Project.pdf
Appendices
APPENDICES
Appendix 1-1. Certificate of Formation.pdf
Appendix 2-1. Jinko Eagle Half Cell Technical Data Sheet.pdf
Appendix 2-2. Gamechange Solar Genius Tracker Data Sheet.pdf
Appendix 2-3. Gamechange Maxspan Pile Driven Data Sheet.pdf
Appendix 2-4. Power Electronics HEM Inverter Data Sheet.pdf
Appendix 2-5. PIP Meeting Log.pdf
Appendix 2-6. Stakeholder List.pdf
Appendix 4-1. Town of Florida Amendments to the Comprehensive Plan.pdf
Appendix 5-1. Systerm Reliability Impact Study_redacied.pdf
Appendix 5-2. Collection Substation Design Criteria.pdf
Appendix 5-3. Preliminary Operation and Maintenance Plan.pdf
Appendix 8-1. Production Modeling Analysis_redacted.pdf
Appendix 11-1. Civil Drawings (Part 1 of 2).pdf
Appendix 11-1. Civil Drawings (Part 2 of 2).pdf
Appendix 11-1. Collection System.pdf
Appendix 11-1. General Drawing Index.pdf
Appendix 11-1. Landscaping Plan.pdf
Appendix 11-1. Substation Drawings.pdf
Appendix 11-1. Transmission Drawings.pdf
Appendix 12-1. Quality Assurance and Quality Control Plan.pdf
Appendix 12-2. Major Duties and Accountability Matrix.pdf
Appendix 12-3. Complaint Resolution Plan.pdf
Appendix 13-1. Surveys of Properties Leased by Applicant.pdf
Appendix 13-2. Demonstration Applicant has Obtained Rights.pdf
Appendix 14-1. Estimated Cost of Facilities_redacted.pdf
Appendix 18-1. Site Security Plan.pdf
Appendix 18-2. Emergency Response Plan.pdf
Appendix 19-1. PreCon Sound Level Impact Assess. (Part 1 of 2).pdf
Appendix 19-1. PreCon Sound Level Impact Assess. (Part 2 of 2).pdf
Appendix 19-2. Sound Testing Compliance Protocol.pdf
Appendix 20-1. Phase IA-B Archaeological and Cultural Resource Survey_redacted.pdf
Appendix 20-2. Architectural History Survey and Effects Report (Part 1 of 2).pdf
Appendix 20-2. Architectural History Survey and Effects Report (Part 2 of 2).pdf
Appendix 20-3. Cultural Resources-Related Correspondence.pdf
Appendix 21-1. Geotechnical Engineering Report.pdf
Appendix 21-2. Inadvertent Return Plan.pdf
Appendix 21-3. Preliminary Blasting Plan.pdf
Appendix 22-1. Plant and Wildlife Inventory List.pdf
Appendix 22-2. Breeding Bird Surveys_redacted.pdf
Appendix 22-3. Winter Raptor Surveys_redacted.pdf
Appendix 22-4. Grassland Breeding Bird Cumulative Impacts Assessment.pdf
Appendix 22-5. Wetland and Stream Delineation Report_Data Forms (Part 1 of 2).pdf
Appendix 22-5. Wetland and Stream Delineation Report_Data Forms (Part 2 of 2).pdf
Appendix 22-5. Wetland and Stream Delineation Report.pdf
Appendix 22-6. Wetlands Functions and Values Assessment.pdf
Appendix 22-7. Invasive Species Management and Control Plan.pdf
Appendix 22-8. Agency Correspondence.pdf
Appendix 23-1. FOIL Requests and Correspondence.pdf
Appendix 23-2. Private Water Well Survey and Responses_redacted.pdf
Appendix 23-3. Preliminary Stormwater Pollution Prevention Plan.pdf
Appendix 24-1. VIA Attachments 1-3.pdf
Appendix 24-1. VIA Attachments 4-6.pdf
Appendix 24-1. Visual Impact Assessment.pdf
Appendix 24-2. Glint and Glare Analysis.pdf
Appendix 25-1. Sight Distance Diagram.pdf
Appendix 25-2. NYSDOT Bridge Load Rating.pdf
Appendix 25-3. NYSDOT AADT Volumes.pdf
Appendix 25-4. Accident Summary Data 2016-2018.pdf
Appendix 25-5. Construction Access Routes.pdf
Appendix 25-6. Highway Capacity Software Level of Service Output.pdf
Appendix 29-1. Decommissioning and Restoration Plan.pdf
Appendix 31-1. Town of Florida Zoning Ordinance.pdf
Appendix 35-1. Electric and Magnetic Field Study.pdf
